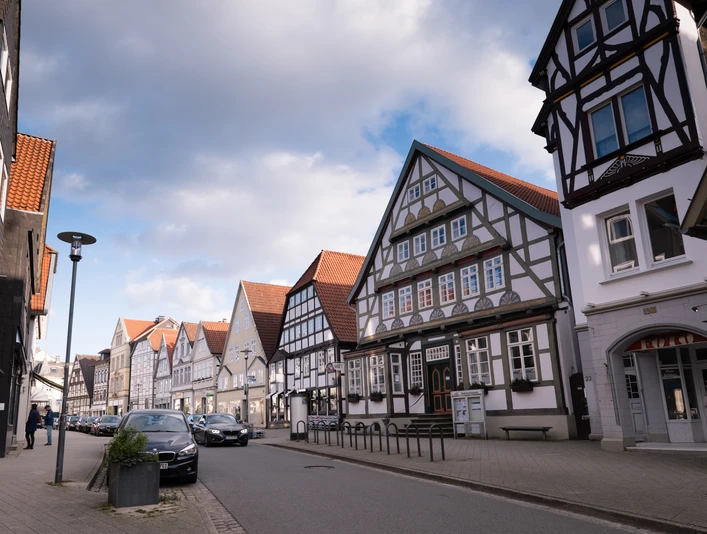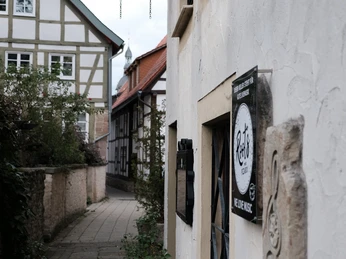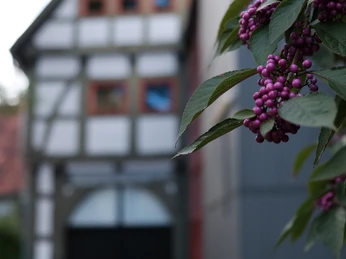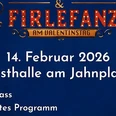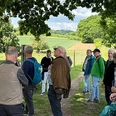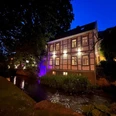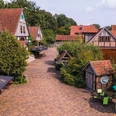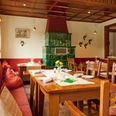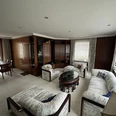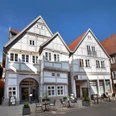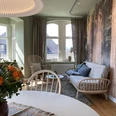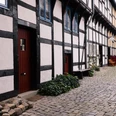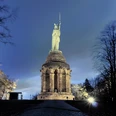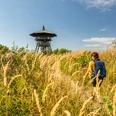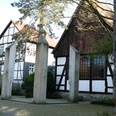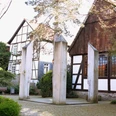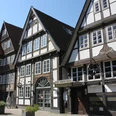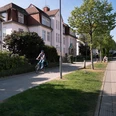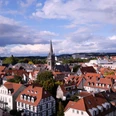The half-timbered gabled house at Krumme Str. 20, which has housed the Detmold Adult Education Center since its renovation in 1973/74, was built around 1570 as a municipal brewery. Over the centuries, additions and alterations have changed the appearance of the original building. The current front door with open staircase dates from the first half of the 19th century. There is a house mark and the initials B.W., presumably Wulf, on the original right-hand doorpost. The three gabled storeys are cantilevered on beam heads. The parapets feature fan patterns arranged according to the axes of the uprights and carved on the uprights and foot arches. The eaves walls are made of quarry stone. Inside there is a well shaft and a vaulted cellar. Facing Bruchmauerstraße, adjacent to the front house a barn built in 1718 with a half-timbered gable and an archway with an inscription
In 1836, master builder Ferdinand Brune built the mountain cellar with its stately portal and the inscription CEREVISIAE on the Büchenberg behind the Palaisgarten for the brewery office, but there was obviously also a need for large cellar rooms in the inner-city brewery courtyard, which were built in 1837 with the new construction of the house at Braugasse 2, incorporating the older cellar from the 16th century. Century were built. This cellar, made of quarrystone and vaulted with a "longitudinal barrel", is 8.20 m long on the outside and 6.80 m wide on the outside and its walls, some of which are several meters thick, are located under the south-west corner of the house. In the east wall there is a passageway to the adjoining cellar rooms. In the middle of the north wall is a low opening with a stone frame - perhaps formerly a passageway - and next to it a high cap with a window. The arrangement of the now walled-up windows in both long sides suggests that the building was originally detached on these sides and that its construction in the 16th century is very likely.
Both the older cellar under the south-west corner of the house and the adjoining cellars of the house thus prove to be the last evidence of the existence of the old brewery yard at this location, which is only remembered above ground by the name Braugasse, although inconspicuous on the outside, but significant on closer examination. In close proximity to each other, they also document the progress and technical changes in the construction of cellar vaults from the 16th century to 1837, whereby the construction of the more recent cellars had similar predecessors in the 18th century. The building at Braugasse 2 is currently home to the restaurant "Roots meets Pizzabox".
Good to know
Payment methods
Directions & Parking facilities
Parking garage "P5 Paulinenstraße", Paulinenstraße 19-21, 32756 Detmold
Nearby
