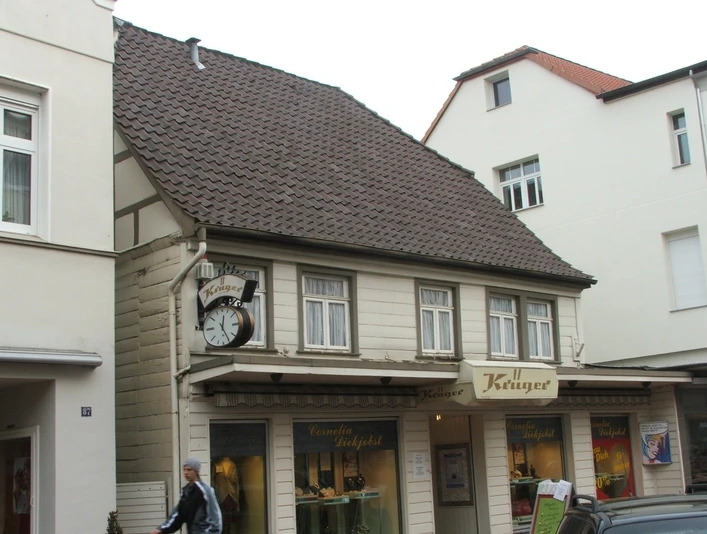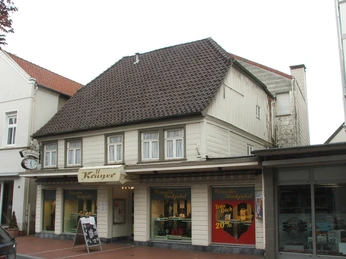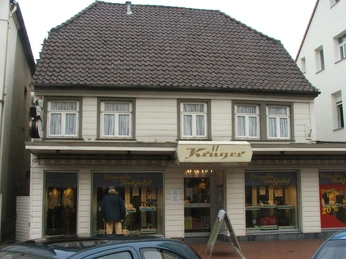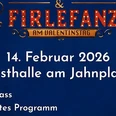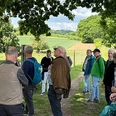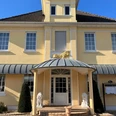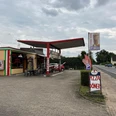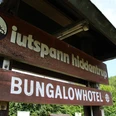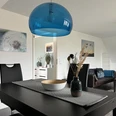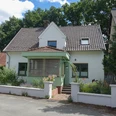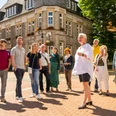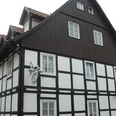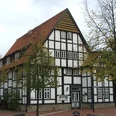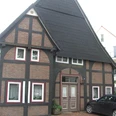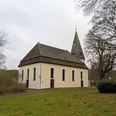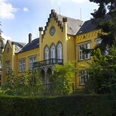The building at Lange Straße 89 can probably be considered a craftsman's house with a small farm building to the west. Farming was still practiced as a sideline at best. It is a type of house that was widespread in the second half of the 19th century and can only be found in this form in this location. This also explains its significance for the development of working and production conditions, as the Deele indicates the practice of a craft and/or an agricultural sideline.
Here, the structural change that began in 1843 when Lage was elevated from a village to a town, characterized by the development from a slowly growing rural market town to an up-and-coming industrial town, becomes clear. The building was built in 1853 by a master painter - possibly as a replacement for an older farmhouse - who passed it on to his brother, a watchmaker and goldsmith, as he had no children. The municipal building file documents the transfer from the master painter to the clockmaker in 1899, who had a shop window installed according to plans by the then still young architect Gustav Messmann (later the city planning officer). Another shop window was installed in 1922, whereby the floor was partially lowered.
The business use displaced the residential use, so that a bedroom was added at the rear in 1944. In 1949, master watchmaker Wilhelm Krüger had his repair workshop enlarged by adding an extension to the rear of the house. Towards the end of the 19th century, timber framing was considered old-fashioned and a solid construction ideal prevailed. The timber cladding was intended to simulate ashlar joints, i.e. a solid appearance. This modernization measure of half-timbered facades, which was originally frequently carried out alongside plastered facades, has only been preserved in a few examples in the district of Lippe.Good to know
Payment methods
Directions & Parking facilities
Nearby
